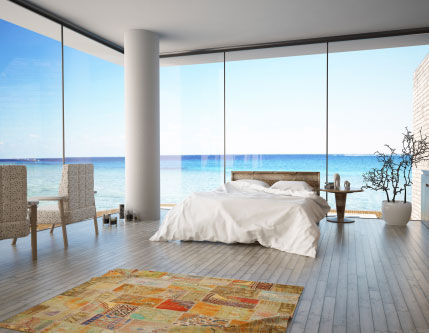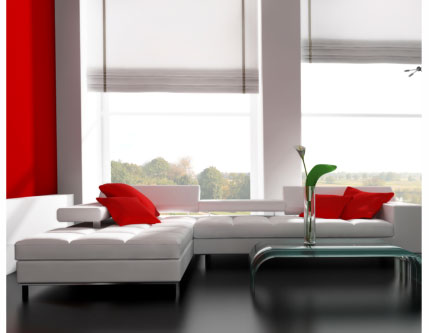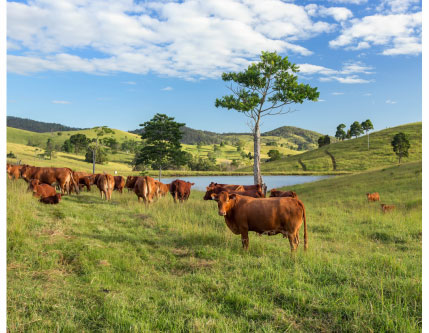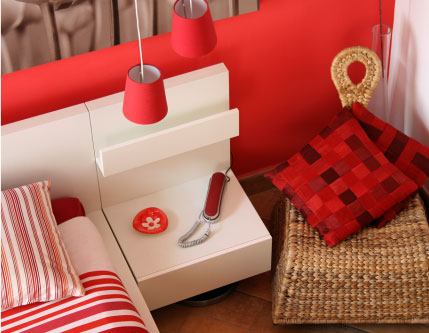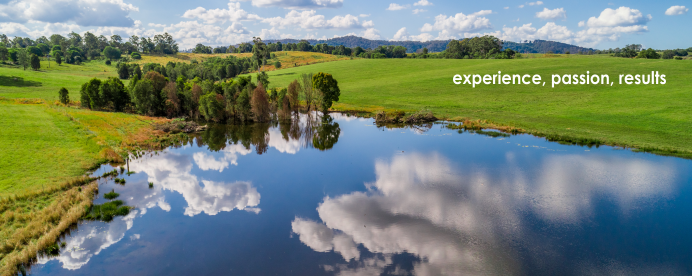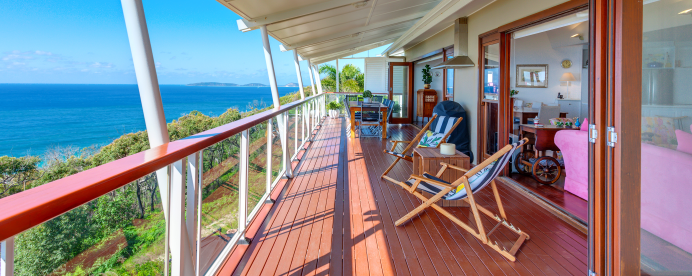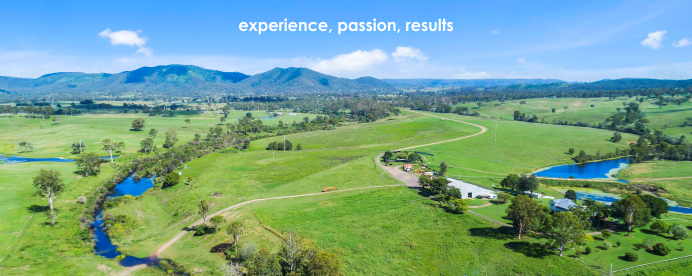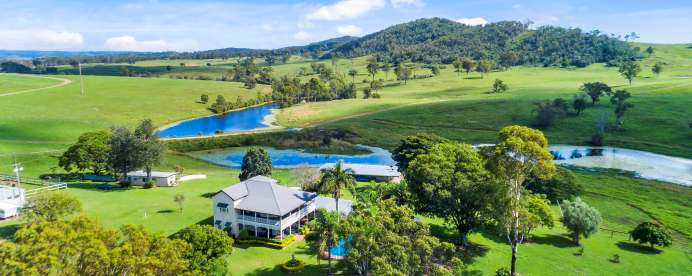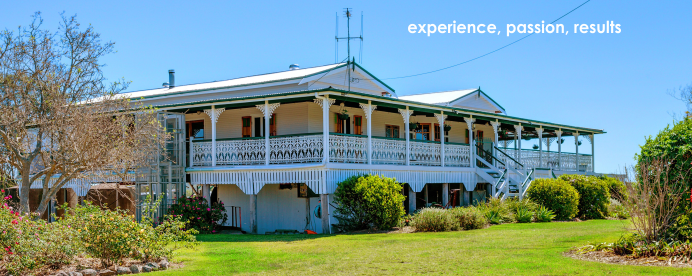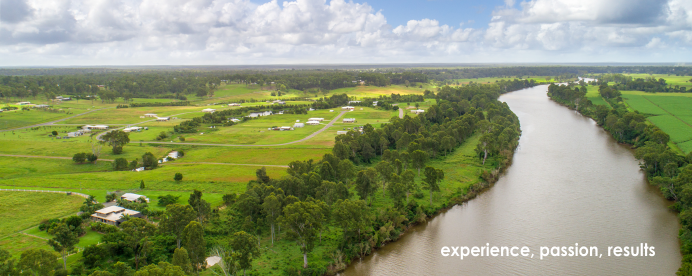|
48 McNEIL ROAD CEDAR POCKET, QUEENSLAND, 4570
$0
FOR SALE!! SOLD
* 5- bedroom, 2- bathroom + office, open plan, newly built, Smerdon Constructions Designer Home.
* Guest house: 4-bedroom, 2-bathroom guest house, with adjoining carport, perfect for guests or extended family.
* 3.66Ha, 9.04 acres, fully fenced with seasonal creek and dam, perfect for horses, a few steers, other livestock, hobby farming and lifestyle pursuits.
FOR SALE!! UNDER OFFER
This absolutely stunning, 5-bedroom, 2-bathroom, Smerdon Constructions Designer Home, is perfectly positioned overlooking 9+ park-like acres. Master built with exquisite executive fittings, large in-ground pool and entertaining area, as well as captivating Mary Valley timber features throughout, this home packs the knock-out punch with WOW factor! Located in the sought-after suburb of Cedar Pocket on the eastern side of Gympie, this property also offers a second 4- bedroom, 2- bathroom residence, perfect for the extended family or use as a guest house!
Main house features:
* 5- bedroom, 2- bathroom + office, open plan, newly built, Smerdon Constructions Designer Home.
* Rendered with timber and brick feature walls and facade.
* Concreted paths around the entire home perimeter.
* Front patio overlooking the acreage taking in the rural views.
* Large oversized formal entry with high ceilings, feature lighting and square set cornicing.
* Generous open plan living. Lounge, dining and kitchen area with wall hung TV, media unit and reverse cycle air conditioning, open out onto a massive undercover patio/entertaining area featuring a stunning in-ground saltwater pool.
* Kitchen features; stone bench tops, breakfast bar and waterfall end, combined with timber features and extended servery, stainless steel oven, gas cooktop, rangehood, dishwasher, handless soft-closing drawers, mirror splashback, timber overhead cabinetry, plumbed fridge space and full walk-in pantry with benches, built in storage modules, power points for toaster, kettle, microwave and appliances.
* Square set cornicing throughout living areas, upgraded tapware, handless soft closing drawers, ceiling fans, fly screens, blinds, LED lighting, TV points, loads of storage cupboards and Mary Valley Timbers’ features throughout, provide a high-end executive finish.
* The Master suite captures an amazing outlook over the property and features; plush carpet, TV point, reverse cycle air conditioning, open ensuite with carpet to tile transition, ceiling fan, walk in wardrobe with benches, built in drawers, storage cabinets, make-up vanity with mirror and his and hers hanging spaces.
* The luxurious ensuite also captures the rural outlook and features; floor to ceiling rectified tiling, large freestanding bath with glass panelling to admire the view, upgraded quality tapware, feature lighting, frameless mirror, timber vanity unit, drawers, twin vanities, dual showers with niche, frameless glass and WC.
* Designated office room overlooking the property and entrance features built in floor to ceiling cabinetry, wooden desk, drawers, file, wall hung storage units and ceiling fan.
* The other 4 bedrooms are all a generous size with plush carpet, ceiling fans and built-in wardrobes.
* The family/guest bathroom features; floor to ceiling rectified tiling, wall hung double vanity with timber cupboards and drawers, frameless mirror, bath with niche and hob, large oversized shower with frameless glass and niche as well as a separate WC.
* 2nd designated media room with wall mounted TV point and ceiling fan.
* Designated mudroom/laundry with access to workshop, clothesline and yard with built-in timber bench, sink, overhead cabinetry, tiled splashback and custom shoe storage.
* Huge undercover entertaining area with ceiling fans and outdoor TV point.
* In-ground saltwater pool with seamless glass pool fencing.
* Designated fire pit area with built in seating.
* Quality hardwood retaining and landscaped gardens throughout.
* Large 10,000+ gallon concrete water tank.
* Huge 10.6KW solar system.
* NBN connected.
Guest house features:
* 4-bedroom, 2-bathroom guest house, with adjoining carport, perfect for guests or extended family.
* Central kitchen and dining with; large breakfast bar with drawers, stainless steel oven, gas cooktop, range-hood, plumbed fridge space and dishwasher.
* 2nd lounge/living area with fireplace and reverse cycle air conditioning.
* Bathroom features; floor to ceiling tiles, shower over bath, vanity and WC.
* Master bedroom with reverse cycle air conditioning and ensuite.
* Ensuite features; shower over spa, vanity, and WC.
* Concreted undercover rear patio.
* Extra boat or machine carports.
* Wrap around verandas.
* 2 x 5,500-gallon poly rainwater tanks.
Land and other property features:
* 3.66Ha, 9.04 acres, fully fenced with seasonal creek and dam.
* Pump from dam to gardens and external tap points.
* Perfect for horses, a few steers, other livestock, hobby farming and lifestyle pursuits.
* Concreted all weather access from road with road-base driveway and hardstand as the remainder.
* 3 bay Colourbond shed with lights, power, double lock up garage, workshop and adjoining single carport.
Move in and start living the dream! 48 McNeil Road provides dual living capabilities on an easy to manage and maintain small acreage, with a stunning master-built home that is perfect for lifestyle and hobby farming pursuits! Situated only minutes to Gympie CBD, 30 minutes to Tin Can Bay, less than an hour to Noosa Heads, Sunshine Coast, Sunshine Coast Airport and only 2 hours to Brisbane, this property location is one of the most sought after and tightly held, of this region!
Contact marketing agent John McEwan on 0413 198 385 to arrange your inspection, or to make an offer, today!
Disclaimer
All the above property information has been supplied to us by the Vendor. We do not accept responsibility to any person for its accuracy and do no more than pass this information on. Interested parties should make and rely upon their own enquiries in order to determine whether or not this information is in fact accurate. Intending purchasers should seek legal and accounting advice before entering into any contract of purchase.
|
|

