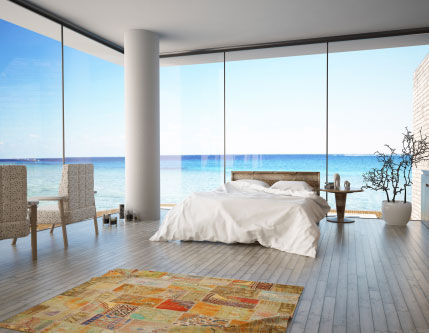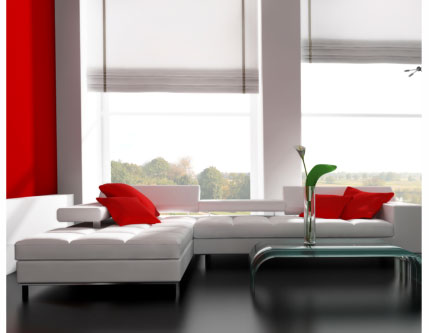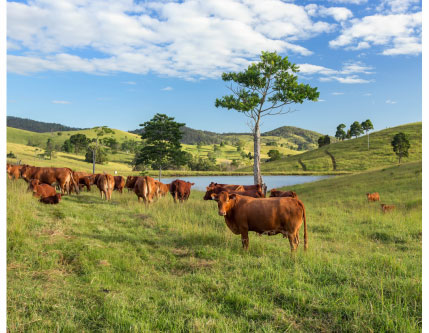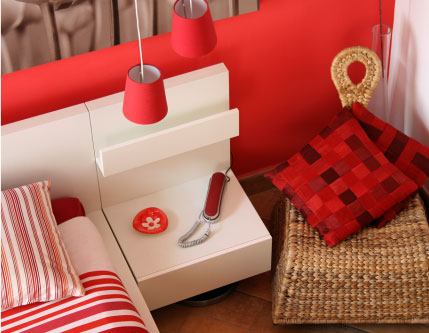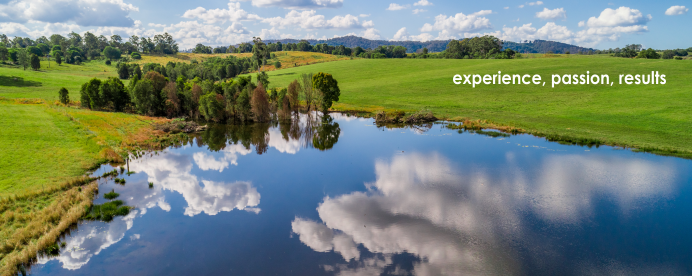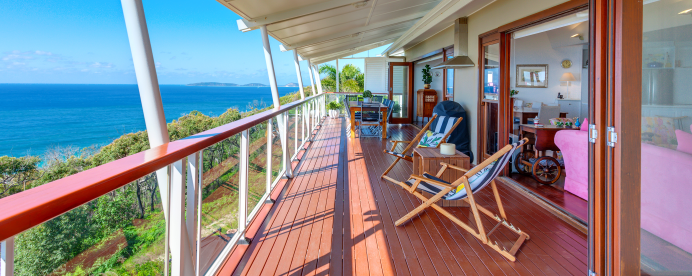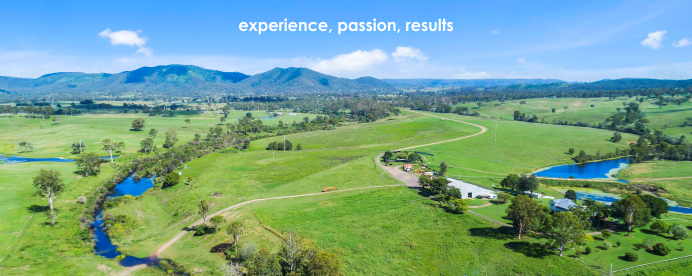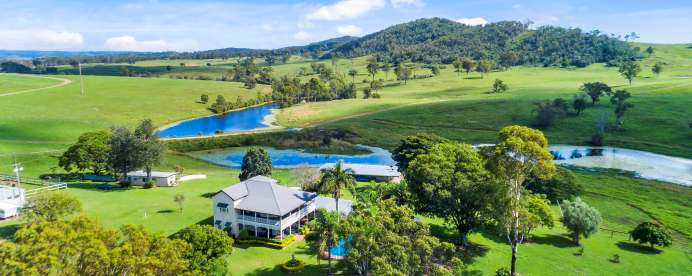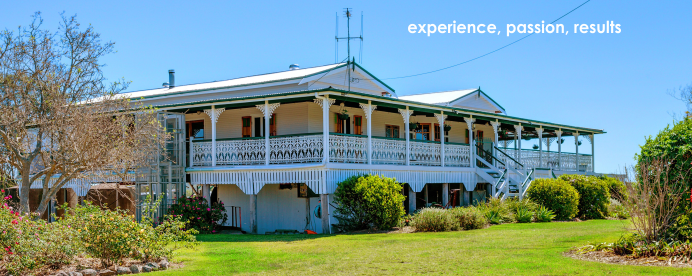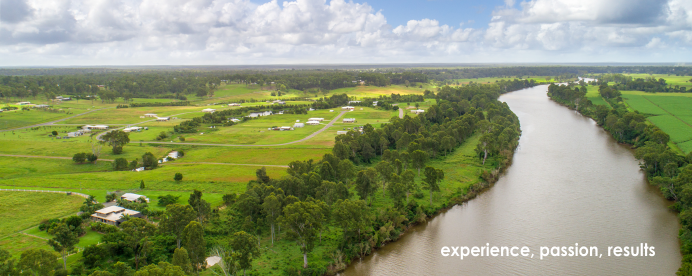|
15 Coolgardie Crescent Veteran, QLD, 4570
$0
$1M
* Private executive home offers an unparalleled luxury living experience
* Five bedrooms, three bathrooms, double garage
* Rural-residential small acreage
This private executive home offers an unparalleled luxury living experience. Nestled within a rural-residential small acreage setting, it provides the perfect blend of seclusion and accessibility, with Gympie Town Centre and the future highway bypass just minutes away. Whatever your wants and needs may be, they are easily within reach.
Property features:
* This is a newly built, locally constructed home that boasts an executive, modern design, featuring a steel frame, brick pillars, Colourbond roof and James Hardie-Linea weatherboard construction. It sits on a spacious 4009m2 (1 acre+) of elevated and usable cleared land capturing breezes and offering a semi-rural outlook.
* The placement and landscaping of the house have taken future construction of sheds and a pool, as well as privacy, into consideration. The property is already adorned with gardens, hedging, and feature trees that have been established with the help of an irrigation system. In addition, the property is easily accessible by machinery and trucks, making it convenient to maintain or construct future infrastructure.
* This property features five bedrooms, three bathrooms, and a double garage with remote entry. Inside, the house boasts an open-plan design with two spacious living areas, as well as a separate media or rumpus room.
* With a delightful semi-rural outlook, the open-plan living area seamlessly combines the living, dining, and kitchen spaces and features expansive custom slider doors that lead out to the tiled undercover entertaining area.
* Providing a secondary space for adults or children to relax, a second living/lounge area with a study nook is available for use.
* Additionally, a third spacious living room, situated at the far end of the house, is designed to function as either a rumpus room or guest sleepout option.
* The executive style kitchen is centrally located and boasts a lengthy stone benchtop with a waterfall end, creating a spacious breakfast bar. Throughout the kitchen, there is stunning timber look cabinetry and additional overhead cabinetry for increased storage. The kitchen is equipped with an oversized stainless steel electric oven accompanied by a large 5 burner gas cooktop, ducted rangehood, soft-closing drawers, built-in grill/convection oven, and a dishwasher. Tiled splashbacks line the walls, while the fully shelved butler's pantry includes a second dual sink, a second dishwasher, a stone top bench, extra drawers, and power points for efficient food preparation, and has its own sliding door to easily access the outdoor entertaining areas.
* Internally, the home offers a luxurious living experience with a range of high-end features, including high ceilings, ceiling fans, reverse cycle ducted air conditioning, tiled floor coverings, tinted windows with security locks, flyscreens, large sliding doors, oversized door and hallways, modern lighting and loads of storage options throughout.
* There are five generously sized bedrooms, each featuring carpeted floors, ceiling fans, window blinds, and built-in wardrobes.
* The expansive Master bedroom boasts direct access to the entertaining area through large sliding doors, as well as a walk-in wardrobe and an ensuite bathroom featuring a timber-look, wall-hung double vanity, stone bench top, WC, and an oversized shower.
* The home's two wings are equipped with an additional two tiled bathrooms each, boasting custom timber look wall hung vanities with stone benchtops, corner showers, modern tiling, quality tapware, baths with hobs, and separate WC's, ensuring maximum comfort.
* Overlooking a rural landscape, the spacious outdoor entertaining and BBQ area is fully tiled and sheltered, providing year-round protection from the elements. Equipped with stainless steel outdoor ceiling fans, it overlooks a cosy fire pit area, perfect for indulging in the quintessential outdoor Queensland lifestyle.
* Featuring a wash tub, bench, and cupboard, the separate tiled laundry area provides easy access to the yard and ample space for placement of washing machines and dryers, including wall-mounted options.
* The oversized double lock-up garage (DLUG) includes remote entry, a personal access door, and houses the solar inverter.
* The package is completed by a concrete driveway to DLUG, turn- a-round entry in decorative rock, concreted pathways beneath the eaves, NBN connectivity, excellent mobile coverage, two 22,500-litre rainwater tanks, a solar hot water system with a large heat pump, and a 6KW solar system.
* Just a few minutes' distance from excellent private and public primary and secondary schools.
* 15 Coolgardie Crescent, Veteran, Qld, 4570 is conveniently located close to several key destinations. The property is just a 10-minute drive from the Gympie CBD, Gympie Hospital, and Gympie North Train Station. If you're looking to enjoy a day at the beach, Rainbow Beach is less than an hour away, while Tin Can Bay is around 30 minutes away. For wine enthusiasts, the South Burnett Wine Region starts a little over an hour away. Outdoor enthusiasts will enjoy the proximity to nearby State Forests and trails and Borumba Dam, which is only 30 minutes away. Noosa Heads is just under an hour away, while Maryborough and Hervey Bay are around 50 minutes and 1 hour and 15 minutes away, respectively. The property is also within driving distance of both the Sunshine Coast Airport (1 hour away) and the Brisbane Airport (just under 2 hours away).
https://youtu.be/6TxF03d_r3c
(Please watch the property video in full HD)
Located in the tranquil Coolgardie Cres, a bespoke rural residential estate on the eastern side of Gympie CBD, this property offers an idyllic self-sufficient lifestyle. The estate is designed with one cul-de-sac, curb and channeling, and street lighting, making it a highly desirable location. The suburb of Veteran provides easy access to a range of amenities and services, including the new Highway Bypass (currently under construction) for easy commuting both North and South as well as efficient travel to and from Tin Can Bay Marina and Rainbow Beach, ensuring that residents enjoy the best of both worlds. The area is surrounded by high-quality homes that provide ample space for sheds, pools, veggie gardens, and self-sustainable lifestyle options. With plenty of outdoor space to spend time with loved ones, you'll feel worlds away without being far apart.
Don't miss the opportunity to experience this lifestyle, please contact marketing agent John McEwan on 0413 198 385, to arrange an inspection.
Disclaimer
All the above property information has been supplied to us by the Vendor. We do not accept responsibility to any person for its accuracy and do no more than pass this information on. Interested parties should make and rely upon their own enquiries to determine whether this information is in fact accurate. Intending purchasers should seek legal and accounting advice before entering any contract of purchase.
|
|

