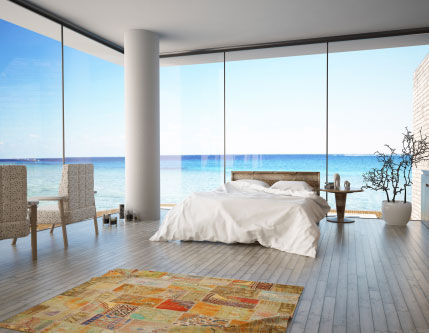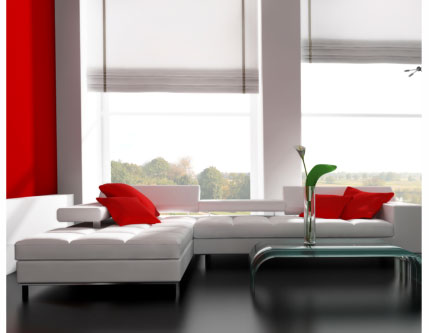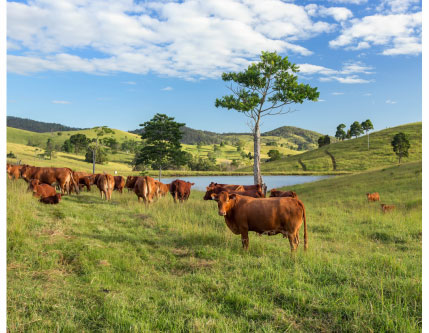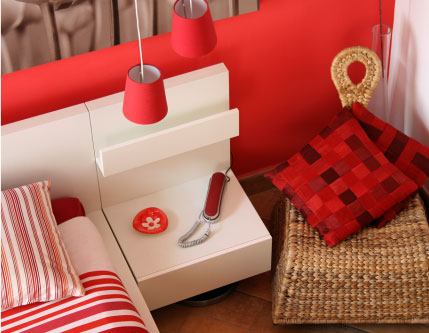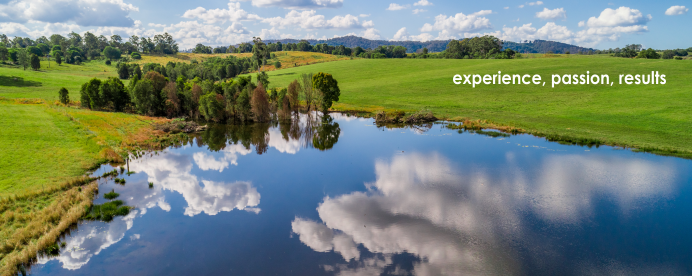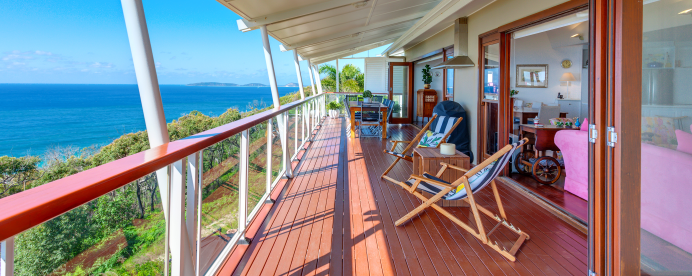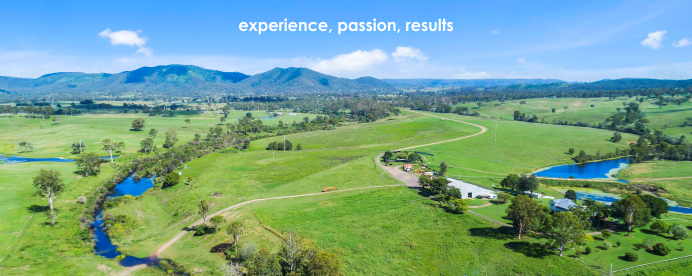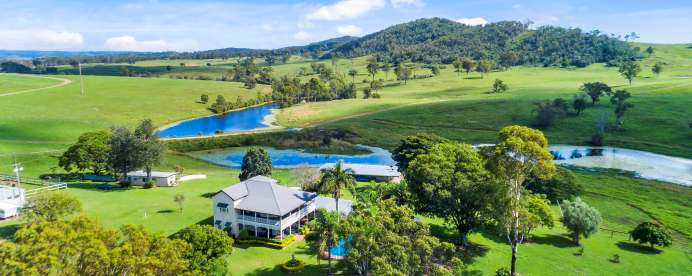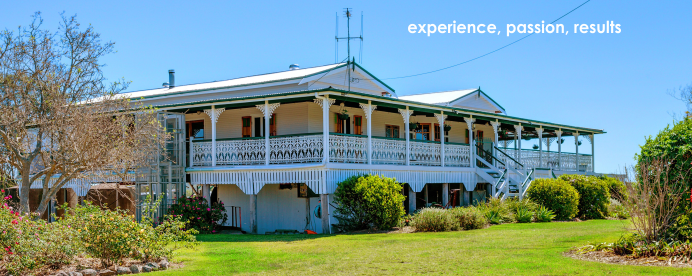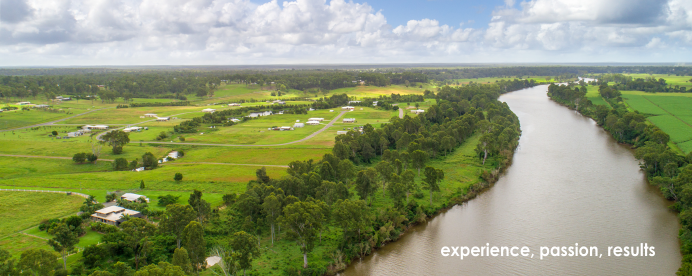|
18 Juler Road Fishermans Pocket, Qld, 4570
$0
Sold!
• 347m2 Master Built home on 8.79 acres 10 min from Gympie CBD
• Mesmerising views overlooking the Mary River, Valley and mountains
• Formal lounge room, adjoining dining room, family room with built in bar
UNDER OFFER!
Are you looking for a home with that little bit extra? Then look no further, with this quality 347m2 Master Built home that overlooks the magnificent Mary River, with mesmerising views through the picturesque valley and mountains beyond!
A thoughtfully designed home with the bedrooms located to one side and entertaining on the other. The formal lounge room has stunning views out to the south of the property and leads into the kitchen which is the heart of the home – An entertainers dream with sparkling granite benchtops, and easy to clean 2 pac cupboards with overhead glass cabinetry, featuring built in lighting. There is a full-size corner pantry and stainless steel appliances including dishwasher, gas cooktop with rangehood and double oven. The dining room adjoins the kitchen and leads onto the family room which has your very own built-in bar and leads out onto to the outdoor entertainment area through large, tinted stacker doors providing you with that seamless indoor/outdoor dining and entertaining experience. For further enjoyment and entertainment, you’ll be impressed by the sound proofed Media room with Bose surround sound speakers (also integrated to the family and outdoor entertainment areas)
The striking master bedroom contains deluxe his and hers walk in robes with notable 15m2 ensuite, featuring luxurious corner spa, double vanity and double shower. Stunning glass bricks and glass louvered windows allow for plenty of natural light and good air flow to the room. Bedroom two also has a walk-in robe while bedrooms 3, 4 and 5 contain large built-in wardrobes. The family bathroom has a shower, vanity and bathtub with a separate toilet and a second vanity between rooms for convenience. There is plenty of storage on offer with a spacious laundry plus large walk-in wine cellar/storage cupboard and three door linen press located within the hall way with further storage available in the garage.
The home is naturally cool in summer and warm in winter with ducted air conditioning in place which can be segregated into 5 separate zones. There are also fans and down lights throughout including the outside entertainment area. A 6KW solar system and solar hot water system help reduce energy bills.
Two 10,000-gallon tanks supply rainwater to the home while a 2,500-8gallon tank captures water off the shed. The high clearance colorbond shed has 2 bays utilised for vehicle storage at one end, a bay in the middle used for a tack room and there are two horse stables at the other end with a ½ size equestrian arena nearby. Adjoining the shed are two dog pens handy for keeping your pets safe.
The house yard has a gravel round about for easy access to the double remote controlled, garage with a lovely Jacaranda on display and established fruit trees in place including shepherd avocadoes, bowen mangoes, bananas, grapefruit and lime tree. There are lovely forest soils with pastures of rhodes grass and couch and there is a large dam located towards the rear of the property for any stock.
This lavish master built haven can be yours to enjoy with every detail catering to comfort, luxury, and tranquillity. Make this your new address now!
Summary:
• 347m2 Master Built home on 8.79 acres 10 min from Gympie CBD
• Mesmerising views overlooking the Mary River, Valley and mountains
• Formal lounge room, adjoining dining room, family room with built in bar
• Sound proofed, carpeted media room with Bose surround sound speakers
• Dream Kitchen - granite benchtops, 2 pac cupboards, overhead cabinetry
• Corner pantry, double oven, dishwasher, gas cooktop and rangehood
• Seamless indoor/outdoor entertainment area with speakers, fans, lights
• Master bedroom with deluxe his & hers walk-in robe, notable 15m2 ensuite
• Corner spa, double vanity & double shower, glass bricks & louvered windows
• Bedroom two with walk in robe, bedrooms 3, 4 & 5 with built in wardrobes
• Family bathroom- shower, vanity, corner bathtub, separate toilet, 2nd vanity
• Spacious laundry, walk in storage cupboard/wine cellar, 3 door linen press
• Ducted a/c 5 separate zones, blinds/curtains, fans & down lights throughout
• 6KW solar system, solar hot water system, 22,500 gallons rainwater storage
• High clearance, colorbond shed with concrete flooring & power attached
• Two horse stables, tack room and vehicle storage, ½ size horse arena nearby
• Two dog pens, gravel round about leading to double remote controlled, garage
• Established fruit trees including avocadoes, mangoes, bananas, grapefruit & lime
• Lovely forest soils, pastures of rhodes grass & couch, large dam for horses/stock
• Every detail catering to comfort, luxury, & tranquillity in an outstanding location!
Contact marketing Agents Natalie & Craig Mellor on 0429 898 555 or 0411 289 333 and/or John Bambling on 0418 715 165 for all enquiries and inspections.
Disclaimer
All the above property information has been supplied to us by the Vendor. We do not accept responsibility to any person for its accuracy and do no more than pass this information on. Interested parties should make and rely upon their own enquiries in order to determine whether or not this information is in fact accurate. Intending purchasers should seek legal and accounting advice before entering into any contract of purchase.
|
|

