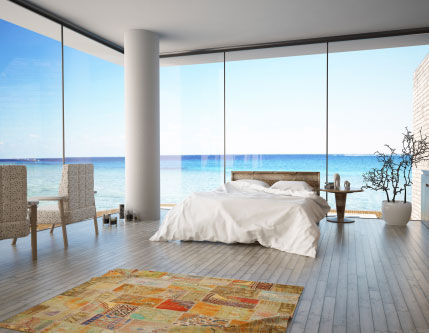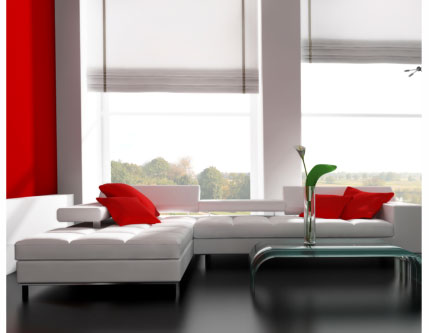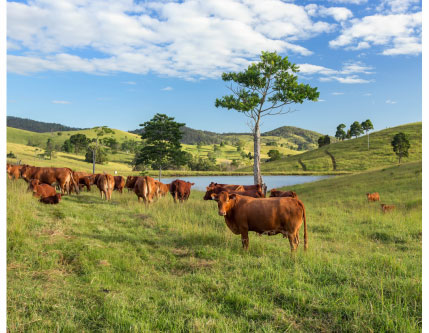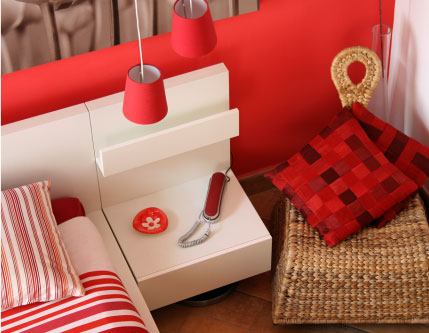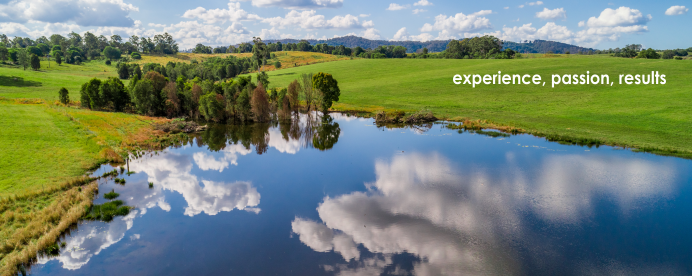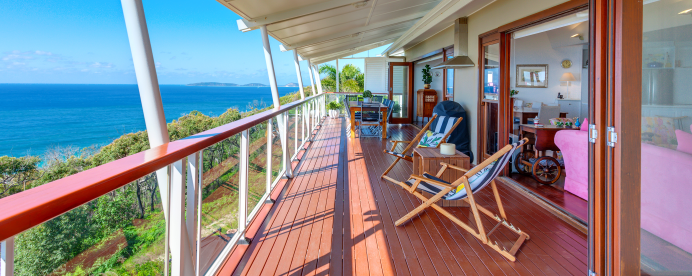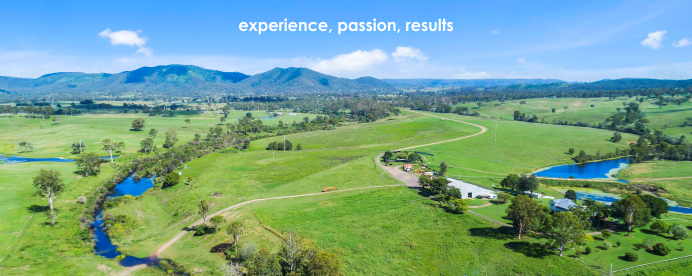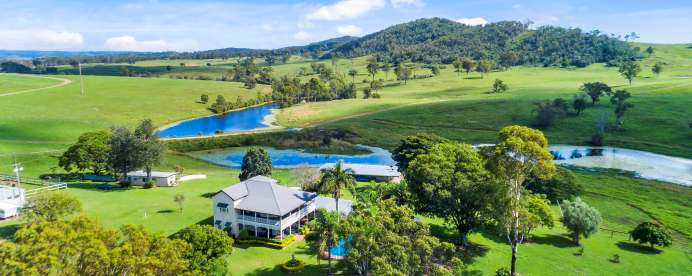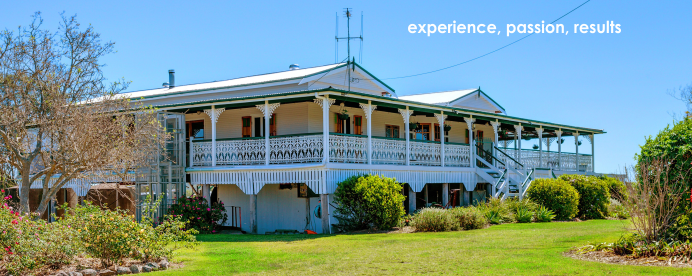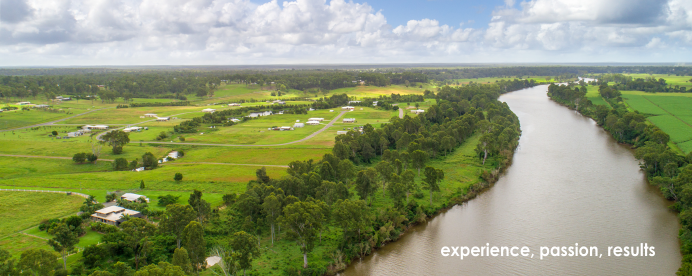|
69 Robert Road Chatsworth, Qld, 4570
$1,065,000.00
FOR SALE
* Expansive 4,652m2 (1.149 acres) allotment, featuring flat to slightly undulating terrain, fully dog fenced and gated, landscaped with mature trees, fruit trees, and new beautifully established gardens with concrete edging.
* Impeccably designed by "Ironbark Homes," this masterfully crafted residence boasts 4 bedrooms, 2 bathrooms, 2 living areas, including a separate spacious media room, and additional office space.
* Enjoy modern comforts such as high 2700mm ceilings, LED lighting, ceiling fans, ample power points, and upgraded electrical fittings, complemented by fly screens, and security doors throughout.
FOR SALE - $1.065M
Nestled within the thriving Gympie suburb of Chatsworth, 69 Robert Road embodies exceptional craftsmanship and upscale features.
This meticulously built residence boasts expansive open plan living areas, showcasing superior quality and attention to detail.
Perfectly suited to discerning buyers, this property offers a remarkable lifestyle proposition, combining spacious living with the convenience of a large shed and workshop, all in pristine condition.
* Expansive 4,652m2 (1.149 acres) allotment, featuring flat to slightly undulating terrain, fully dog fenced and gated, landscaped with mature trees, fruit trees, and new beautifully established gardens with concrete edging.
* Impeccably designed by "Ironbark Homes," this masterfully crafted residence boasts 4 bedrooms, 2 bathrooms, 2 living areas, including a separate spacious media room, and additional office space.
* Enjoy modern comforts such as high 2700mm ceilings, LED lighting, ceiling fans, ample power points, and upgraded electrical fittings, complemented by fly screens, and security doors throughout.
* James Hardy weatherboard cladding construction with fully insulated walls and roof cavities to ensure year-round comfort.
* A double carport leads to the front patio overlooking adjacent farmland and invitingly welcomes you through the formal entrance, leading to a generous open plan living, dining, and kitchen area.
* Seamless indoor-outdoor flow, facilitated by large sliding doors, open onto a spacious undercover outdoor entertaining area, with perfect positioning for a future pool, all privately overlooking the entire backyard, fire pit, veggie gardens, cubby house, and rolling hills.
* The living area adorned with bamboo timber flooring throughout, features a built-in recess to accommodate a wall mounted 70" TV, and is served by a highly efficient 9KW reverse cycle air conditioning system, keeping you comfortable all year round. A separate large media room with designated office space, adjoins close by, with a fully equipped office that includes NBN connectivity.
* The gourmet kitchen overlooks the yard and entertaining area. Highlights including a 900mm gas cooktop, chef sized electric oven, stone benchtops, breakfast bar, soft-closing drawers, dishwasher, hidden cupboards, a large walk-in pantry and newly built added bench space, overhead cabinetry, and modern tiled splash backs enhance the style and quality of the home, whilst offering appreciated functionality.
* All bedrooms boast quality carpet, ceiling fans, blinds, and built-in wardrobes, with the master suite offering a walk-in robe and luxurious ensuite.
* The lavish ensuite features an oversize double shower, freestanding bath, custom twin vanities with stone benchtops, frameless mirror, WC, and ample storage options.
* There is a second guest/family bathroom with oversized shower and feature tiles, bath, wall hung vanity, separate powder room and WC.
* Additional features include a laundry room with ample built in storage, large laundry tub, oversized linen cupboard, with direct undercover breezeway access to the large Colourbond shed, workshop, and rear undercover entertaining area.
* Relax or entertain in the sunken firepit area or in the expansive 15.2m x 7.5m shed with high clearance roofing and electric roller doors, perfect for vehicle and equipment storage.
* New levelled hardstand area with 12 amp power and professionally built retaining walls, link the shed and driveway together perfectly for large vans, motorhomes, trailers, and more.
* Fully equipped for the family to live comfortably with a large Thermann 315L solar hot water system, 4 x 5,000-gallon (90,000L total) poly rainwater tanks, and a massive 13.2KW solar system with 2 inverters and 40 panels.
* AES septic system ensures efficient waste management without ongoing electricity costs or servicing needs.
* Abundant yard space, complete with orchard and gardens, allow future improvements or additions, to suit your own personal touch.
In summary, 69 Robert Road, Chatsworth presents an unparalleled lifestyle opportunity just minutes away from Gympie CBD, with esteemed schools, dining establishments, and recreational amenities.
The properties proximity to local attractions such as the Gympie Sports Club and Golf Course, local shopping centres, state forests, 4x4 tracks, camping areas, Rainbow Beach, and Noosa Heads surf beaches, coupled with easy access to major transportation routes like the Bruce Highway, ensuring convenience, easy commuting, and endless exploration.
Nestled in a tranquil secure neighbourhood, fully flood free, with quality surrounding properties, families will find peace of mind and a warm neighbourly atmosphere.
The owner is attuned to the market, has a genuine reason to sell, and is committed elsewhere. All reasonable offers will be presented and considered.
The property is being sold via tender, with written offers to be submitted by 5pm on Tuesday, March 12th, 2024.
Don’t miss out on this remarkable opportunity – schedule your private inspection today by contacting marketing agent John McEwan on 0413198385 now!
Disclaimer
All the above property information has been supplied to us by the Vendor. We do not accept responsibility to any person for its accuracy and do no more than pass this information on. Interested parties should make and rely upon their own enquiries in order to determine whether or not this information is in fact accurate. Intending purchasers should seek legal and accounting advice before entering into any contract of purchase.
|
|

